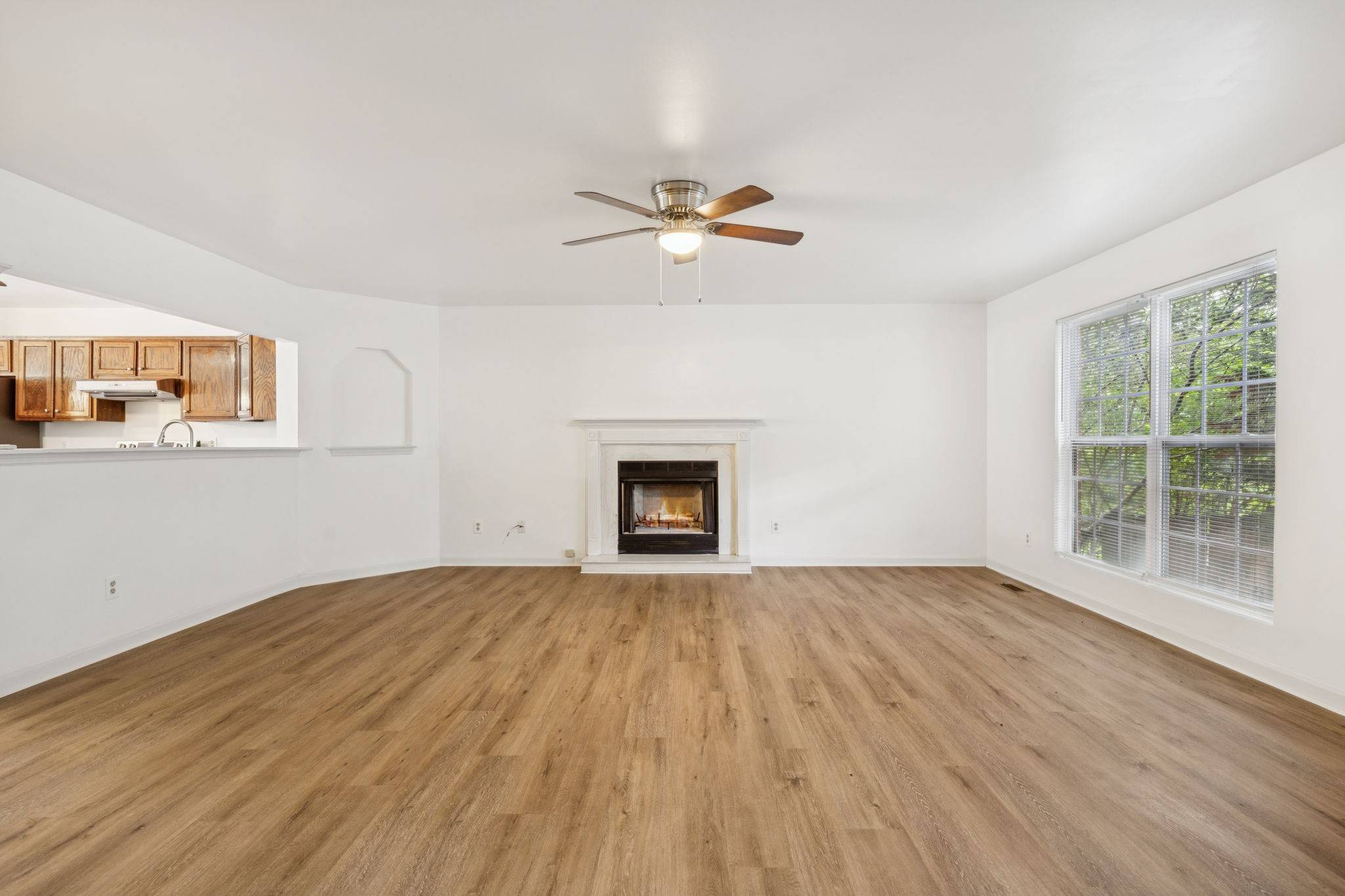REQUEST A TOUR If you would like to see this home without being there in person, select the "Virtual Tour" option and your agent will contact you to discuss available opportunities.
In-PersonVirtual Tour
Listed by Danielle Farmer • Crye-Leike, Inc., REALTORS
$ 2,300
New
3816 Barlow Dr Nashville, TN 37211
3 Beds
3 Baths
1,760 SqFt
UPDATED:
Key Details
Property Type Multi-Family
Sub Type Duplex
Listing Status Active
Purchase Type For Rent
Square Footage 1,760 sqft
Subdivision Haywood Heights
MLS Listing ID 2942752
Bedrooms 3
Full Baths 2
Half Baths 1
HOA Y/N No
Year Built 2005
Property Sub-Type Duplex
Property Description
Nashville Gem! Newly Renovated 3BD/2.5BA Duplex - Your Dream Rental Awaits! Available July 14, 2025! This stunning, newly renovated duplex has wood floors throughout and spans a spacious 1760 sq ft! Pet-Friendly! Conveniently located near a plethora of shopping centers and diverse restaurants. Just 10 miles from vibrant downtown Nashville, making your commute or weekend adventures a breeze! Brand-new wood floors, counters, stainless steel appliances, and fresh paint! Spacious deck for entertaining or sipping your morning coffee in a large backyard oasis with lots of mature trees and a partially enclosed privacy fence. The heart of the home boasts an updated kitchen with stainless steel appliances (fridge with built-in ice dispenser, dishwasher, disposal, electric oven and range, vent, sink and faucet), ample storage, new counters, an island for casual dining or prep, and a walk-in pantry. It's open to the living area, perfect for entertaining! Curly up next to the cozy gas fireplace on chilly evenings. Ceiling fans in key areas for added comfort. Spacious primary bedroom suite has an attached bathroom. Bright and airy: abundant natural light fills every room, creating a warm and inviting atmosphere. Don't miss out on this incredible opportunity to live in a beautifully updated home in a fantastic Nashville location! Contact us today to schedule a viewing!
Location
State TN
County Davidson County
Interior
Interior Features Built-in Features, Ceiling Fan(s), Open Floorplan, Pantry
Fireplaces Number 1
Fireplace Y
Appliance Electric Oven, Electric Range, Dishwasher, Disposal, Dryer, Freezer, Ice Maker, Microwave, Refrigerator, Stainless Steel Appliance(s), Washer
Exterior
View Y/N false
Private Pool false
Building
Story 2
New Construction false
Schools
Elementary Schools Haywood Elementary
Middle Schools Mcmurray Middle
High Schools John Overton Comp High School

© 2025 Listings courtesy of RealTrac as distributed by MLS GRID. All Rights Reserved.






