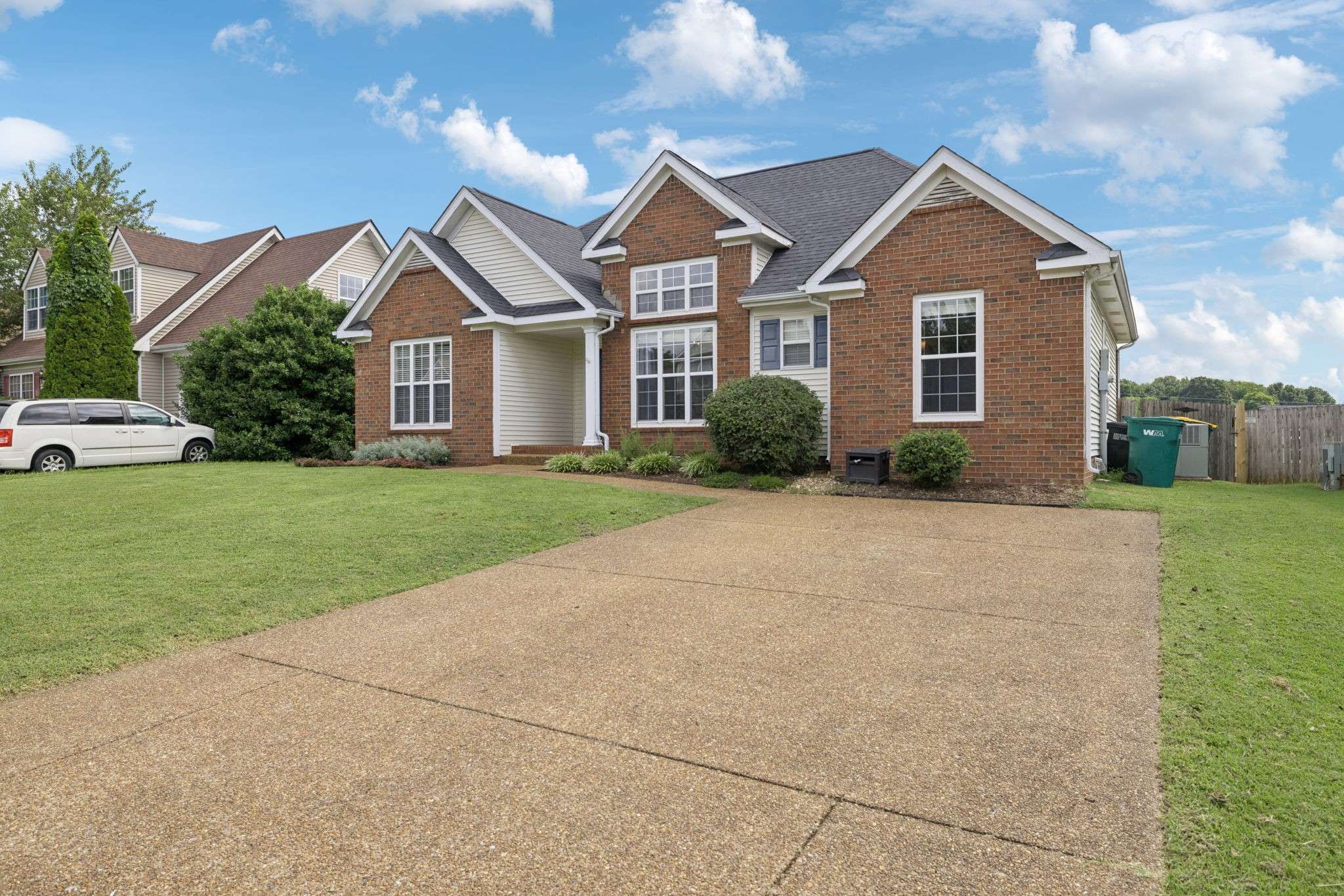1039 Persimmon Dr Spring Hill, TN 37174
3 Beds
2 Baths
1,442 SqFt
OPEN HOUSE
Sun Jul 20, 2:00pm - 4:00pm
UPDATED:
Key Details
Property Type Single Family Home
Sub Type Single Family Residence
Listing Status Active
Purchase Type For Sale
Square Footage 1,442 sqft
Price per Sqft $284
Subdivision Wakefield Sec 2
MLS Listing ID 2943754
Bedrooms 3
Full Baths 2
HOA Fees $42/mo
HOA Y/N Yes
Year Built 2004
Annual Tax Amount $1,538
Lot Size 7,840 Sqft
Acres 0.18
Lot Dimensions 65 X 120
Property Sub-Type Single Family Residence
Property Description
Location
State TN
County Williamson County
Rooms
Main Level Bedrooms 3
Interior
Interior Features Ceiling Fan(s), Extra Closets, High Ceilings, Walk-In Closet(s), Primary Bedroom Main Floor, High Speed Internet
Heating Central, Electric, Natural Gas
Cooling Central Air, Electric
Flooring Carpet, Vinyl
Fireplaces Number 1
Fireplace Y
Appliance Electric Oven, Oven, Electric Range, Dishwasher, Disposal
Exterior
Utilities Available Electricity Available, Water Available, Cable Connected
Amenities Available Clubhouse, Playground, Pool
View Y/N false
Roof Type Shingle
Private Pool false
Building
Lot Description Cleared
Story 1
Sewer Public Sewer
Water Public
Structure Type Brick,Vinyl Siding
New Construction false
Schools
Elementary Schools Longview Elementary School
Middle Schools Heritage Middle School
High Schools Independence High School
Others
HOA Fee Include Recreation Facilities
Senior Community false
Special Listing Condition Standard







