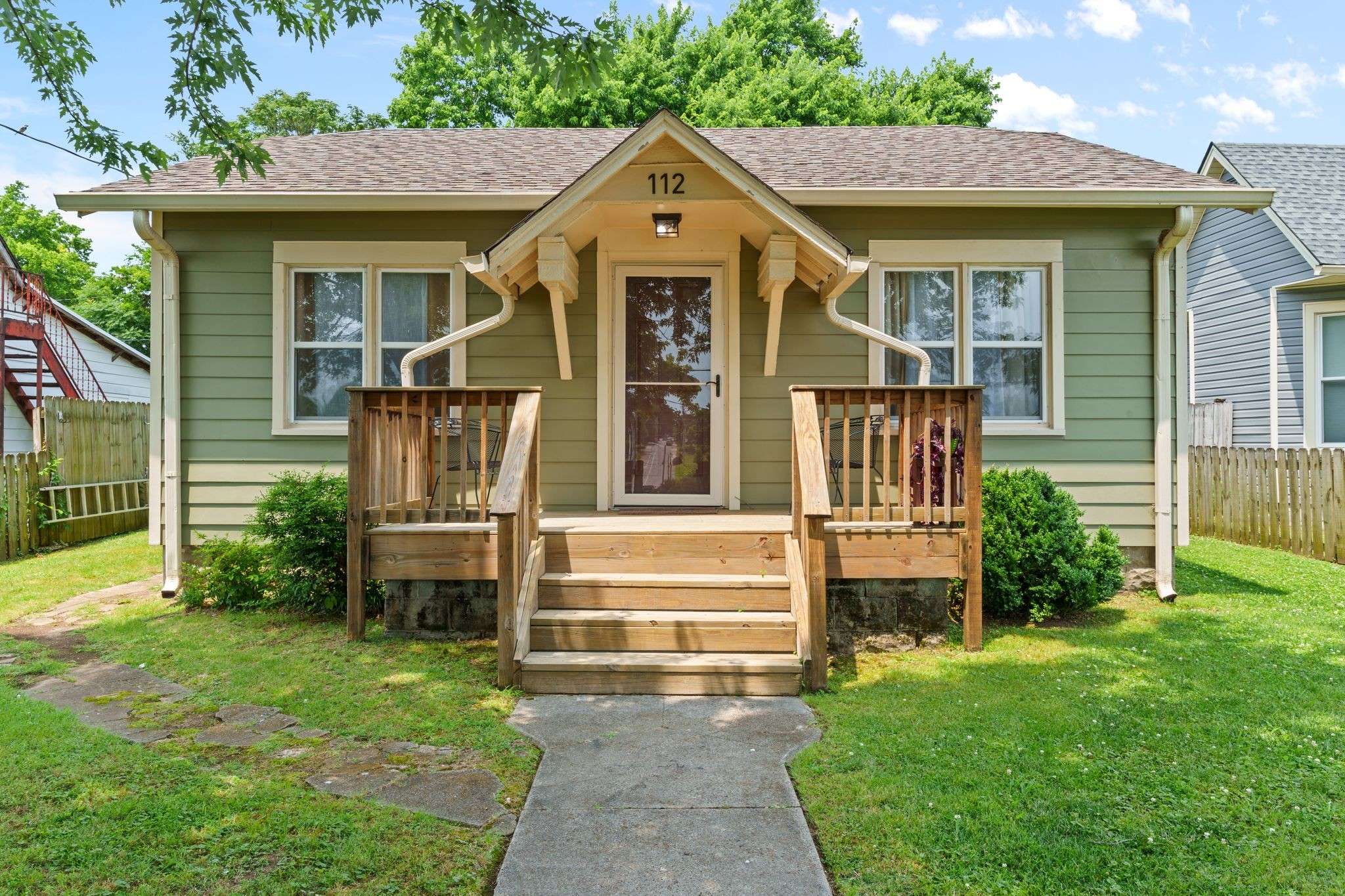$560,000
$575,000
2.6%For more information regarding the value of a property, please contact us for a free consultation.
112 S 14th St Nashville, TN 37206
1 Bed
2 Baths
1,004 SqFt
Key Details
Sold Price $560,000
Property Type Single Family Home
Sub Type Single Family Residence
Listing Status Sold
Purchase Type For Sale
Square Footage 1,004 sqft
Price per Sqft $557
Subdivision Spring Park
MLS Listing ID 2907104
Sold Date 07/01/25
Bedrooms 1
Full Baths 1
Half Baths 1
HOA Y/N No
Year Built 1930
Annual Tax Amount $3,643
Lot Size 7,840 Sqft
Acres 0.18
Lot Dimensions 50 X 160
Property Sub-Type Single Family Residence
Property Description
ooking for walkability in the heart of Lockeland Springs? Welcome to this adorable 1930s home, renovated in 2019 into a well laid out 1 bedroom 1.5 bath. The bedroom suite's custom closet offers amazing storage, and leads into a beautiful bathroom. Generous living room, formal dining with sharp marble-tiled half bath. Additional storage in the recently lined basement. Over the last 5 years, siding, windows, flooring, HVAC, roof and gutters have been replaced. Both bathrooms are beautifully renovated. One-level, easy living inside, but the owners will attest, you'll be living outside. The 224sq ft screened-in porch offers true relaxation only a stones throw away from so many local hot spots (see attached walking map). Dog ready fully fenced yard. Landscaping includes bay magnolias, dwarf magnolias, hydrangeas, rose of sharon, dogwoods and more. Firepit, patio lights, chains for hanging ferns and great grilling area. The shed addition to the one-car garage could be your garden work center or a fun tiki bar project.
Location
State TN
County Davidson County
Rooms
Main Level Bedrooms 1
Interior
Interior Features High Speed Internet
Heating Central
Cooling Central Air
Flooring Laminate, Marble, Tile
Fireplace N
Appliance Electric Oven, Electric Range, Dishwasher, Disposal, Dryer, Refrigerator, Washer
Exterior
Exterior Feature Storage Building
Garage Spaces 1.0
Utilities Available Water Available
View Y/N false
Private Pool false
Building
Lot Description Level
Story 1
Sewer Public Sewer
Water Public
Structure Type Masonite
New Construction false
Schools
Elementary Schools Warner Elementary Enhanced Option
Middle Schools Stratford Stem Magnet School Lower Campus
High Schools Stratford Stem Magnet School Upper Campus
Others
Senior Community false
Special Listing Condition Standard
Read Less
Want to know what your home might be worth? Contact us for a FREE valuation!

Our team is ready to help you sell your home for the highest possible price ASAP

© 2025 Listings courtesy of RealTrac as distributed by MLS GRID. All Rights Reserved.






