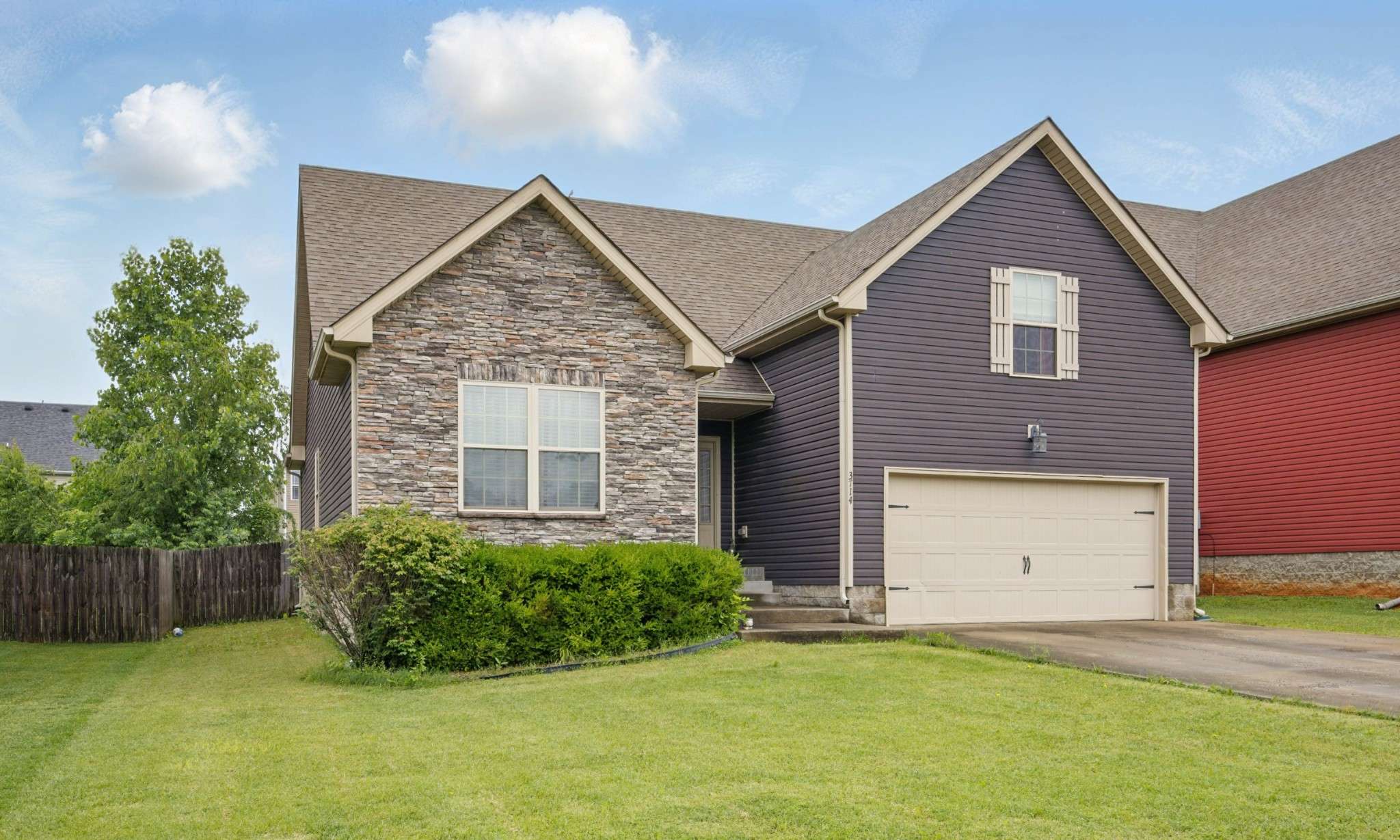$325,000
$325,000
For more information regarding the value of a property, please contact us for a free consultation.
3714 Suiter Rd Clarksville, TN 37040
3 Beds
3 Baths
1,750 SqFt
Key Details
Sold Price $325,000
Property Type Single Family Home
Sub Type Single Family Residence
Listing Status Sold
Purchase Type For Sale
Square Footage 1,750 sqft
Price per Sqft $185
Subdivision Crosswinds
MLS Listing ID 2897258
Sold Date 07/07/25
Bedrooms 3
Full Baths 2
Half Baths 1
HOA Y/N No
Year Built 2014
Annual Tax Amount $2,272
Lot Size 9,147 Sqft
Acres 0.21
Property Sub-Type Single Family Residence
Property Description
Welcome to this beautifully maintained home nestled in the desirable Crosswinds Subdivision. Step inside and be greeted by a welcoming entry foyer that opens up to a spacious living room featuring soaring ceilings, laminate flooring, and a stunning stone fireplace—perfect for cozy nights in. The eat-in kitchen is a true highlight, boasting stainless steel appliances, granite countertops, and ample space for entertaining or everyday meals. The primary suite offers a peaceful retreat with a tray ceiling, huge walk-in closet, and a spa-like ensuite featuring a double sink vanity, separate tub, and walk-in shower. Two generously sized spare bedrooms share their own full bathroom, offering comfort and privacy. Upstairs, you'll find a bonus room with closet and attic storage—ideal for a home office, playroom, or guest space. Step outside to enjoy your back deck overlooking a fully fenced backyard. Conveniently located near I-24 and Fort Campbell. This home offers easy access to shopping, dining, and entertainment. Schedule your tour today!
Location
State TN
County Montgomery County
Rooms
Main Level Bedrooms 3
Interior
Interior Features Ceiling Fan(s), Entrance Foyer, High Ceilings, Pantry, High Speed Internet
Heating Central, Heat Pump
Cooling Central Air, Electric
Flooring Carpet, Laminate, Tile
Fireplaces Number 1
Fireplace Y
Appliance Built-In Electric Oven, Built-In Electric Range, Dishwasher, Microwave, Refrigerator
Exterior
Garage Spaces 2.0
Utilities Available Electricity Available, Water Available, Cable Connected
View Y/N false
Roof Type Shingle
Private Pool false
Building
Story 1
Sewer Public Sewer
Water Public
Structure Type Brick,Vinyl Siding
New Construction false
Schools
Elementary Schools Oakland Elementary
Middle Schools Kirkwood Middle
High Schools Kirkwood High
Others
Senior Community false
Special Listing Condition Standard
Read Less
Want to know what your home might be worth? Contact us for a FREE valuation!

Our team is ready to help you sell your home for the highest possible price ASAP

© 2025 Listings courtesy of RealTrac as distributed by MLS GRID. All Rights Reserved.






