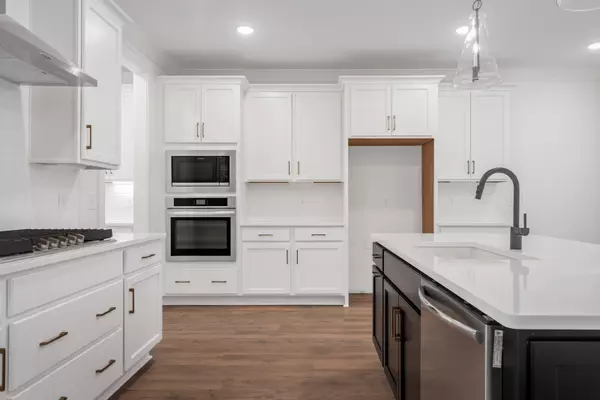$645,724
$660,724
2.3%For more information regarding the value of a property, please contact us for a free consultation.
329 Buckwood Lane Thompsons Station, TN 37179
3 Beds
5 Baths
2,939 SqFt
Key Details
Sold Price $645,724
Property Type Townhouse
Sub Type Townhouse
Listing Status Sold
Purchase Type For Sale
Square Footage 2,939 sqft
Price per Sqft $219
Subdivision Emberly
MLS Listing ID 2792209
Sold Date 07/24/25
Bedrooms 3
Full Baths 3
Half Baths 2
HOA Fees $225/mo
HOA Y/N Yes
Year Built 2025
Annual Tax Amount $3,400
Property Sub-Type Townhouse
Property Description
WOW - A walk out finished basement w/ large rec room and 1/2 bath and TONS of storage. Brand New Community.LOT 15 Be one of the first to receive pre-construction pricing. 1st basement building has just started. $10K Closing Costs w/ pref. lender and title co. The Magnolia Floorplan with soaring 10' ceilings and 8' doors on first floor, primary on main, extra lg. walk in closet. Study w/ french doors on main level as well. Oversized secondary bedrooms w/ private baths. 2nd floor loft and 2 large covered porches. Gourmet kitchen has an extended island, gas cook top, built in wall oven and microwave, quartz countertops and tiled backsplash. Open stair rail. large chunky craftsman crown and built in drop zone. hardwood throughout first floor. Sink w/ base cabinet in laundry room. Arctic white hardi board w/ black brick accents. 4 lite entry door allows natural light to flow right on through to the back window wall. Price listed is an ALL IN price, fully designed and upgraded.
Location
State TN
County Williamson County
Rooms
Main Level Bedrooms 1
Interior
Interior Features Ceiling Fan(s), Extra Closets, High Ceilings, Pantry, Storage, Walk-In Closet(s), Primary Bedroom Main Floor, Kitchen Island
Heating Dual, Furnace, Natural Gas
Cooling Central Air
Flooring Carpet, Laminate, Other, Tile
Fireplace N
Appliance Stainless Steel Appliance(s)
Exterior
Garage Spaces 2.0
Utilities Available Water Available
Amenities Available Dog Park, Playground, Sidewalks, Underground Utilities
View Y/N false
Private Pool false
Building
Story 3
Sewer Public Sewer
Water Public
Structure Type Fiber Cement,Brick
New Construction true
Schools
Elementary Schools Heritage Elementary
Middle Schools Heritage Middle School
High Schools Independence High School
Others
HOA Fee Include Exterior Maintenance,Maintenance Grounds,Insurance,Pest Control,Trash
Senior Community false
Special Listing Condition Standard
Read Less
Want to know what your home might be worth? Contact us for a FREE valuation!

Our team is ready to help you sell your home for the highest possible price ASAP

© 2025 Listings courtesy of RealTrac as distributed by MLS GRID. All Rights Reserved.






